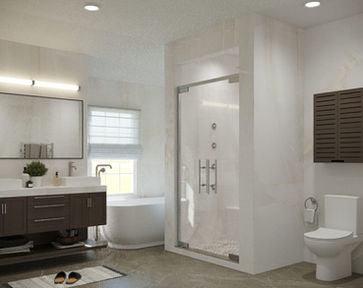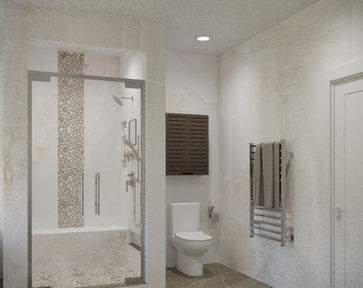THREE DIMENSIONAL
RENDERINGS
HOW IT
WORKS?
Do you have trouble visioning what your space could look like? This service gives you the opportunity to see your space completed before any demolition is done or furniture is purchased.
1. Book a Discovery Consultation below
2. We will schedule a mutually convenient time to chat via phone or zoom to review design process and get a sense of what you are trying to create.
3. After review of the project and the submission of images we will submit a proposal for rendering
What we need before we begin creating a three-dimensional model:
-
Complete set of drawings (floor plans with measurements, ceiling heights, window & door placements)
-
If you don’t have professional drawings, hand sketches would also work (please be as detailed as possible)
-
An organized list of furniture, accessories, art & accessories. Please provide links to pieces or images
-
List of finishes which include paint colors, wallpapers, fabrics, textures, materials etc.
-
Millwork, ceiling detailing, molding and any decorative finish
-
Indication of which part of the room you wish to see rendered.
How long does it take?
After we received all the required information about your space, we start building the model. Time frames highly depend on the complexity of the design. You can expect our modeling services to take 8-14 days.
Project Gallery
Click to view more of our completed work.




















